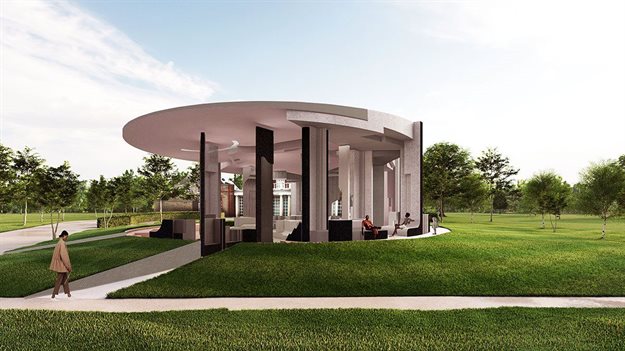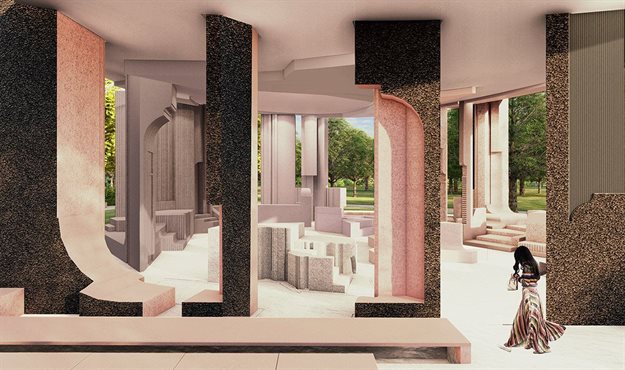
Using cork and bricks in this year's design gained from recycled construction waste, the studio aims to draw attention to the "recycle of materials and construction techniques". Celebrating its 20th anniversary, the 2020 Serpentine Pavilion will be installed in Kensington Gardens, and will be extending a public programme across London between 11 June and 11 October 2020.
Counterspace’s design will be based on gathering spaces and community places around the city, folding London into the Pavilion structure.
The 2020 Serpentine Pavilion is derived from a process of addition, superimposition, subtraction and splicing of architectural forms, directly transcribed from existing spaces with particular relevance to migrant and other peripheral communities in London. The pavilion will include moveable small parts that will be displaced to neighbourhoods across London. Following community events at these locations, the parts will be returned to the structure, completing it over the summer.

The studio will employ a mix of low-tech and high-tech approaches to sustainability. The pavilion will be constructed from a variety of materials, including custom K-Briq-modules which will be produced by low-carbon brick developer Kenoteq. K-Briq is Kenoteq’s first product for an unfired brick with 90% recycled content from demolition and construction waste, and made with a 10th of the carbon emissions of normal bricks.
The other material is cork which will be provided by Portuguese producer Amorim. 100% biodegradable, recyclable and renewable, cork is light, impermeable to liquids and gases, elastic, compressible and resilient. According to Amorim, it provides excellent thermal and acoustic insulation, is a fire retardant, and highly abrasion-resistant.
"The pavilion is itself conceived as an event — the coming together of a variety of forms from across London over the course of the pavilion’s sojourn. These forms are imprints of some of the places, spaces and artefacts which have made care and sustenance part of London’s identity," said Vally, lead architect on the project.

"The breaks, gradients and distinctions in colour and texture between different parts of the pavilion make this reconstruction and piecing together legible at a glance. As an object, experienced through movement, it has continuity and consistency, but difference and variation are embedded into the essential gesture at every turn."
"Places of memory and care in Brixton, Hoxton, Hackney, Whitechapel, Edgware Road, Peckham, Ealing, North Kensington and beyond are transferred onto the Serpentine lawn. Where they intersect, they produce spaces to be together," added Vally.
Counterspace is a Johannesburg-based collaborative architectural studio, undertaking predominantly architectural projects, community engagement, exhibition and installation conceptualisation and urban research and design.
Article originally published on World Architecture Africa.

Since 2006, World Architecture Community provides a unique environment for architects, architecture students and academics around the globe to meet, share and compete.
Go to: https://worldarchitecture.org/