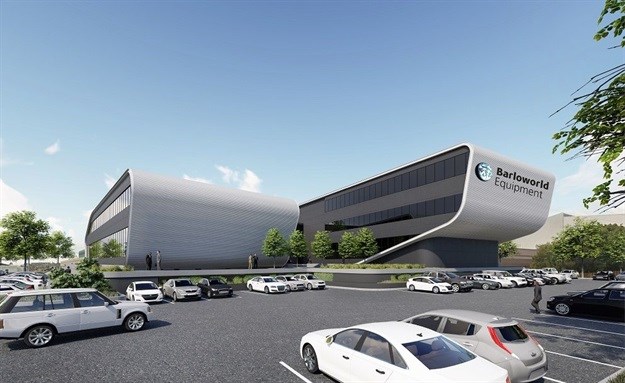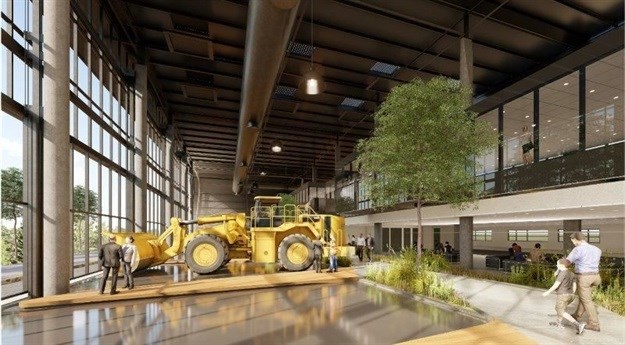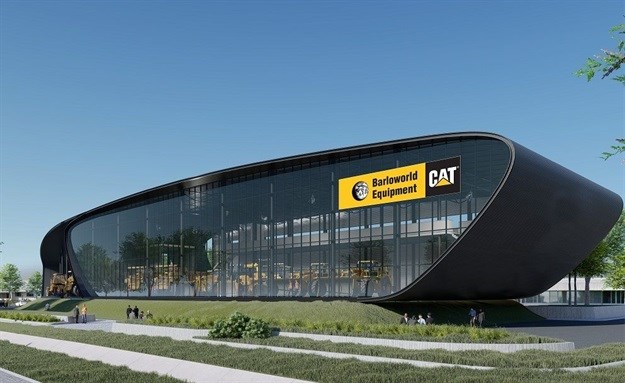
A feature of the project was its location adjacent to the busy R24 highway, where it was vital to maximise the available frontage. Apart from housing offices for Cat rental and used equipment, the design had to showcase the brand via internal and external areas.
The 4,500m² head office consists of two elongated, north-facing buildings: A two-storey north building, and a three-storey south building, linked by an enclosed, glazed bridge. The office structures sit lightly on a landscaped podium, which floats above a semi-basement parking level.
The 3,200m² showroom is a bubble-like structure dedicated to large earthmoving equipment. The building is split into two specialty areas, namely equipment defined by a ‘tyre’ or ‘track’ category, open and enclosed showroom area. The space also includes two floors of office space to the rear.

PASA came up with the bubble-like concept as the main driver of the design. “It was an interesting challenge to visualise and design an architectural space that not only houses people, but which also caters for earthmoving equipment on a large scale,” PASA project architectural technologist David Cloete comments.
“Our intention was not only to make the equipment the hero, but to accommodate interaction with the equipment itself, promoting its presence so that users could appreciate the shape of the space. This was achieved by means of subconscious similarities with key elements taken from the form of the equipment itself,” Cloete explains.
Fortunately, the site promotes north-facing buildings, which is important in terms of building orientation. However, the adverse soil conditions in Isando called for some intervention from the surface-bed level in order to accommodate the footprint. In this instance, the footprint was relatively simple, with the head office sitting atop a semi-basement level. Hence the structure above only had to accommodate the kinked footprint design, with the showroom a curved rectangle in plan.

“In terms of space, we had to consider clearance at every single situation, not only to the sides of the equipment, but above especially. Structural clearance always calls for additional structure to accommodate it, and how visually appealing that accommodating structure looks like from an architectural perspective,” Cloete elaborates.
Here large spanning trusses that carry a simplified roof were incorporated, sitting on a grid that can accommodate the different sized equipment sizes, with an intermediate steel girder framework allowing for the bubble-like design. This meant that the elongated, curved form of the showroom tied the entire design together.
The head office itself features flush glazed strip windows, and the showroom has a highway-facing flush glazed façade that not only allows visual interaction, but also accommodates the required height and side clearance for the equipment, while conforming with the structural grid itself.
The project broke ground at the end of 2018, and is anticipated to be completed by end 2019.